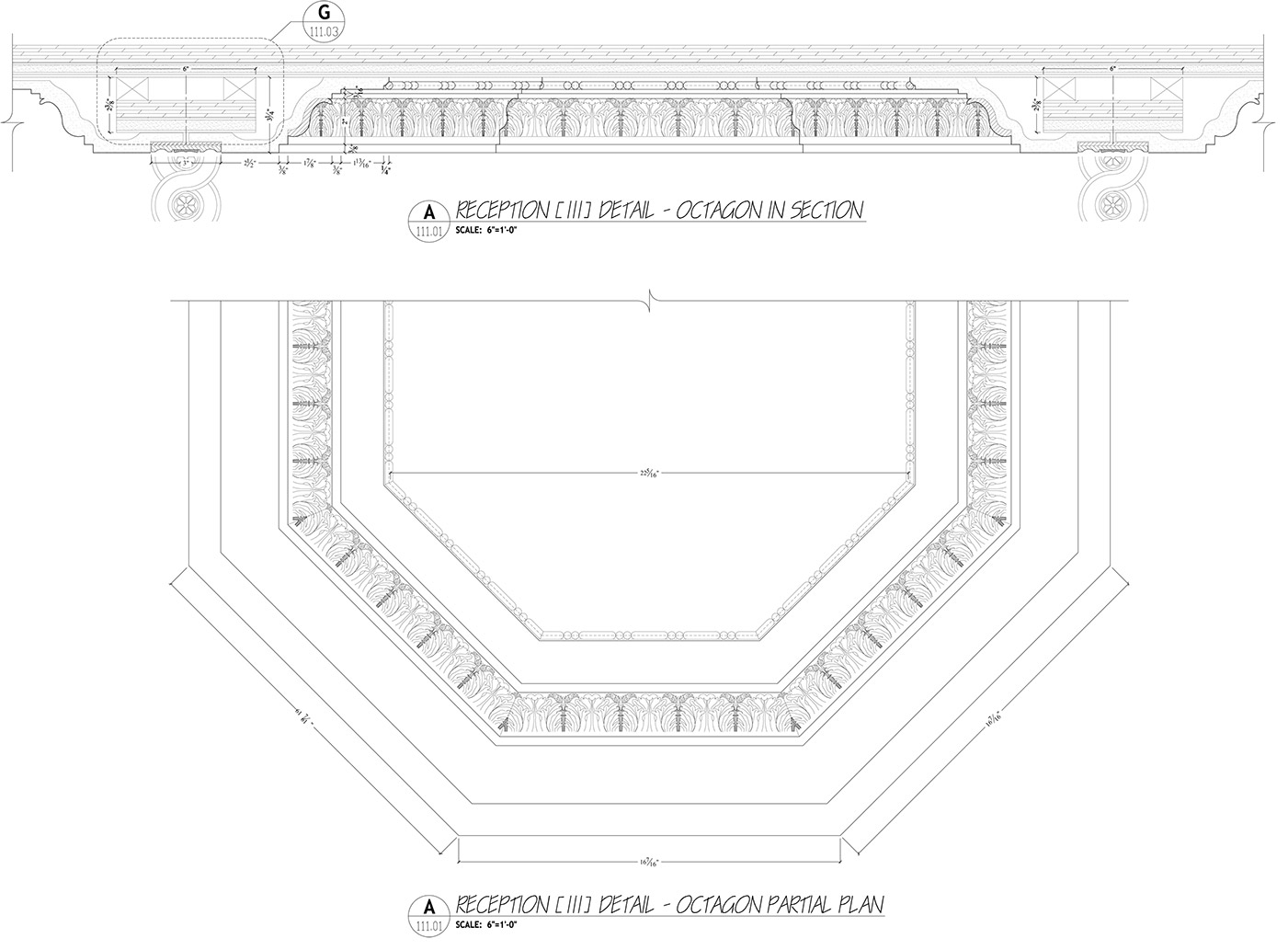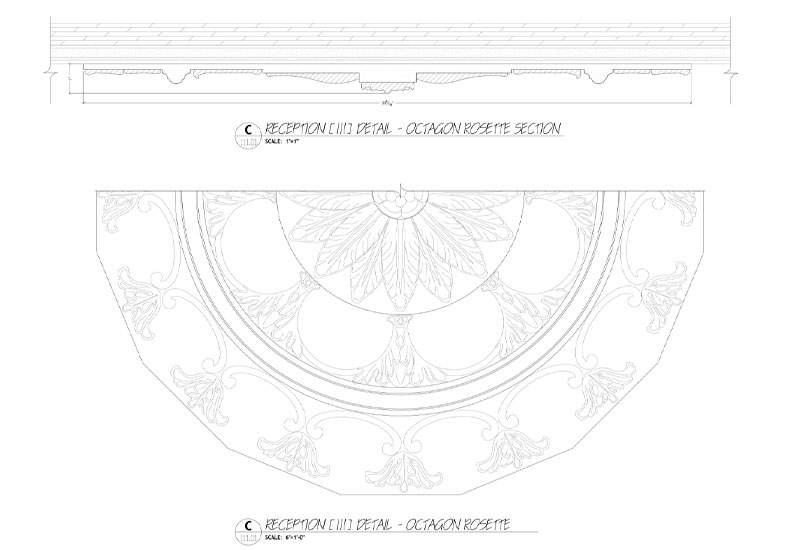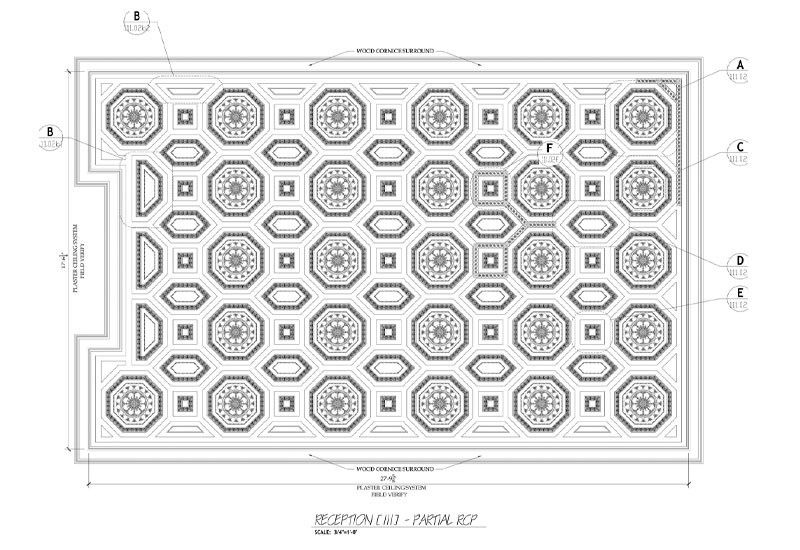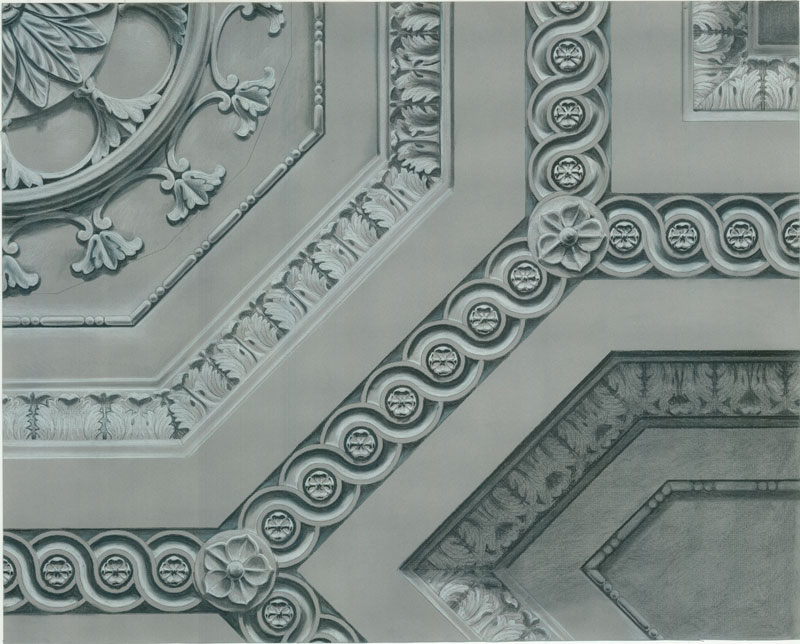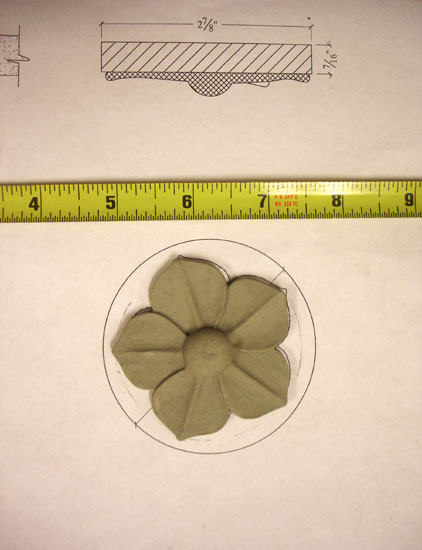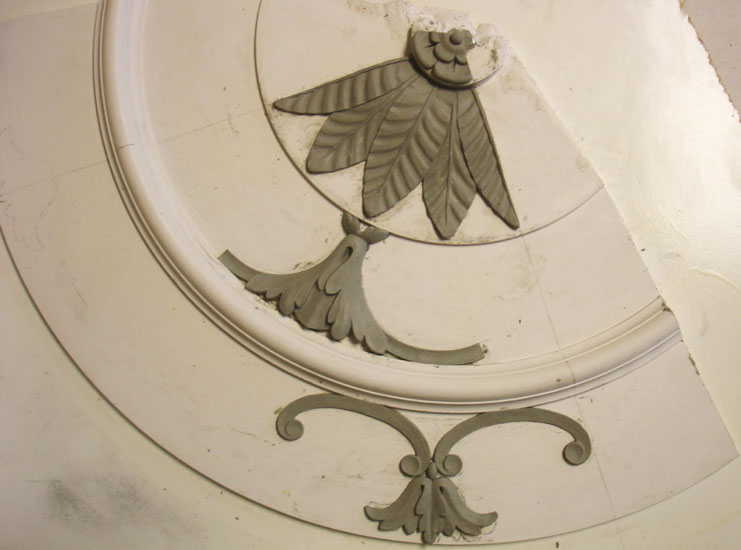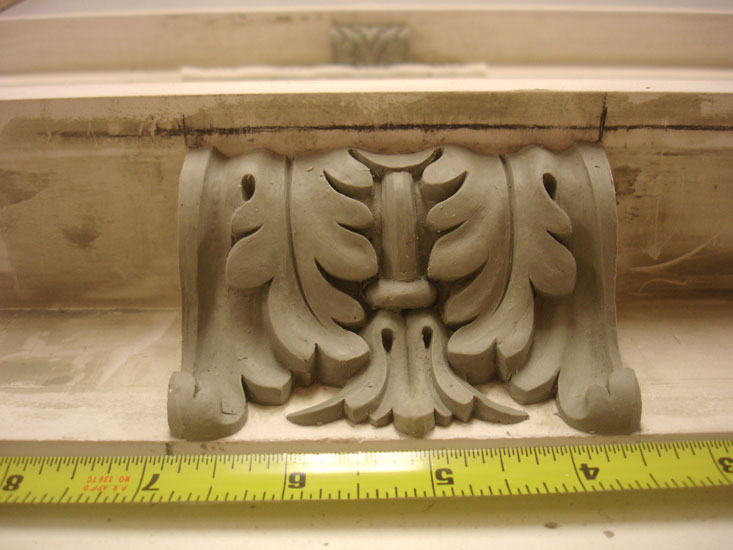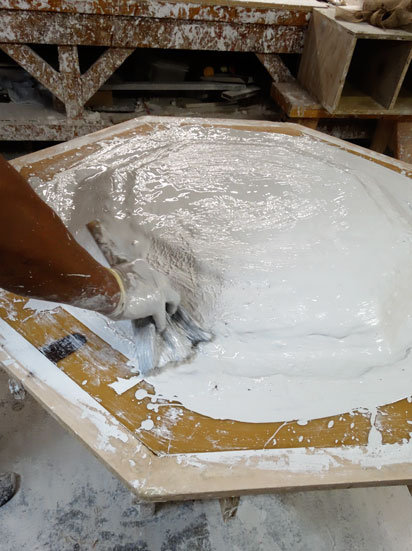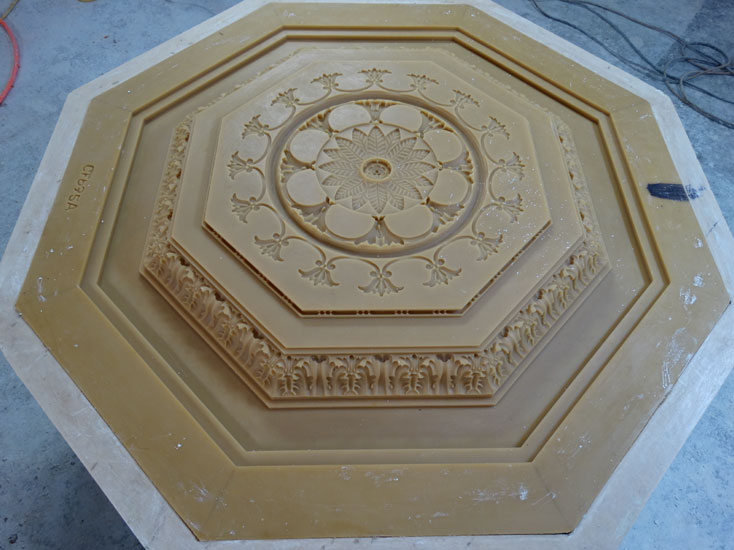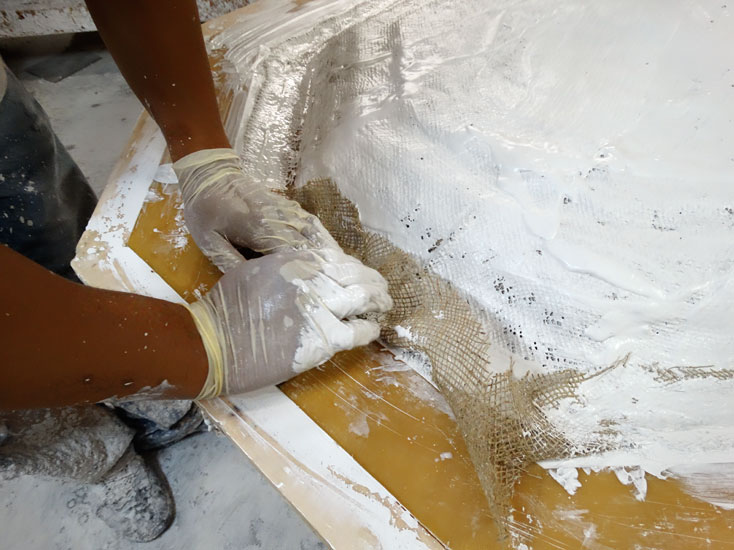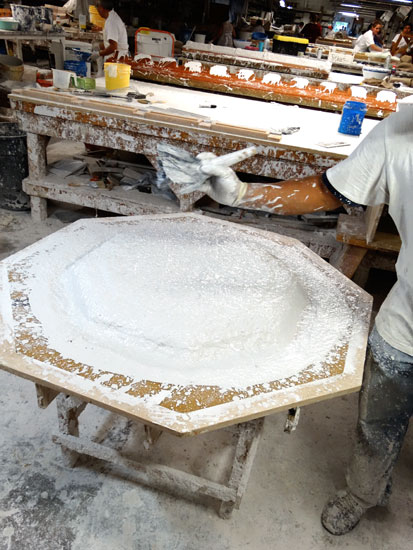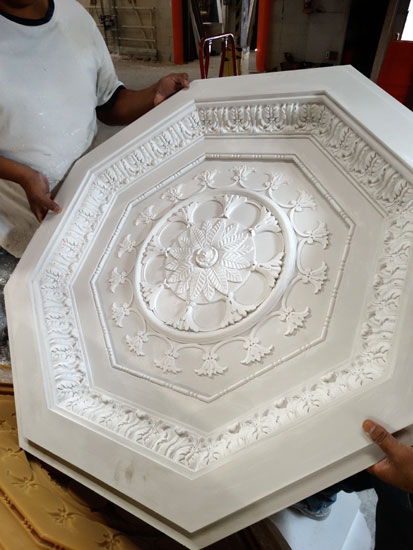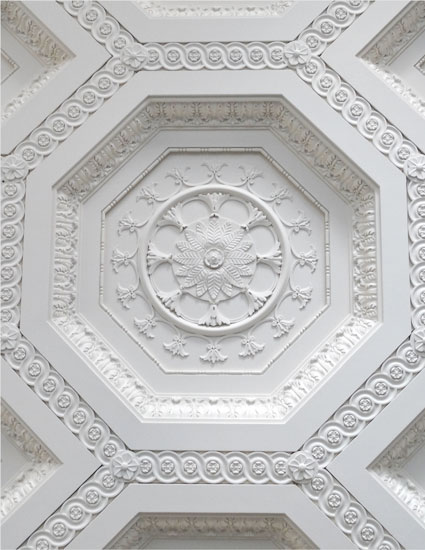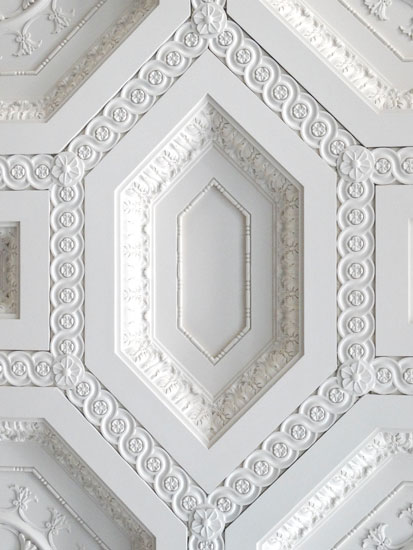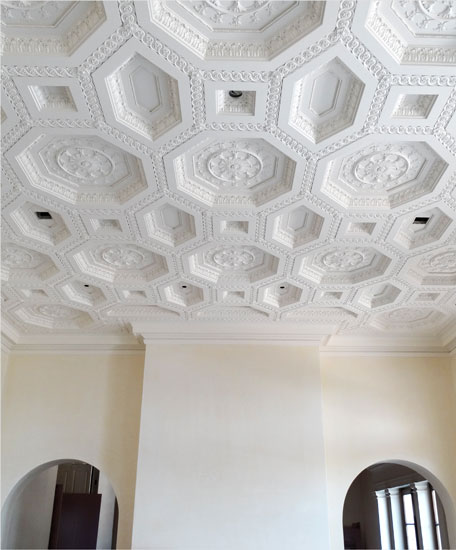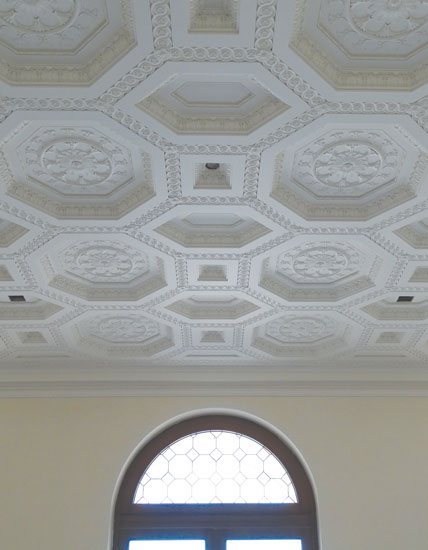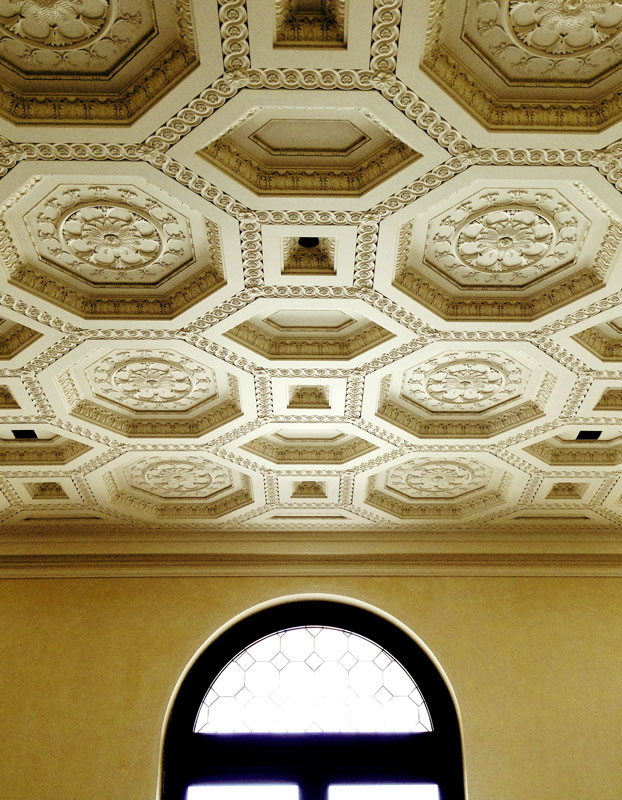
San Antonio Private Residence
A project with architect Michael Imber, AIA
The design for an ornately-detailed plaster ceiling was conceived for the Reception Hall of a new private residence in San Antonio, Texas. The dimensions of the room, its abundance of natural daylight and its intended use as a place of gathering made it an exceptionally suitable location for such a special ceiling.
PLANNING
One of the primary challenges in the modeling and fabrication of a complex decorative ceiling of this type is the proper modularization of its design elements; the modules must not only fit perfectly into their intended ultimate locations, but must also be easily transportable to the jobsite, lightweight enough to be easily handled by the installation team and, of course, covey the sculptural relief and geometric precision necessary to create the intended dramatic effect once installed. We began by translating the Architect’s reflected ceiling plan into a field-verified modular scheme that would support the fabrication, transport and installation requirements, breaking out thevaious design elements into a series of interlocking items to be modeled, cast in plaster and installed.
CLAY MODELING & PLASTER CASTS
Once our schematic design was approved, we proceeded into modeling of the various sculptural elements and motifs. For each, we created an initial model based on the proposed dimensions. When all elements were approved by Architect, Michael Imber, we proceeded to assemble complete models and molds. Then, all elements were cast and dried in our workshop and carefully packed into crates design specifically for their secure overland transport.
COMPLETED
PROJECT
The finished product exceeded the Architect’s expectations and gave the Reception Hall the prominence desired. This project was awarded the John Staub Award from the Institute of Classical Architecture & Art’s Texas Chapter for Craftsmanship.

